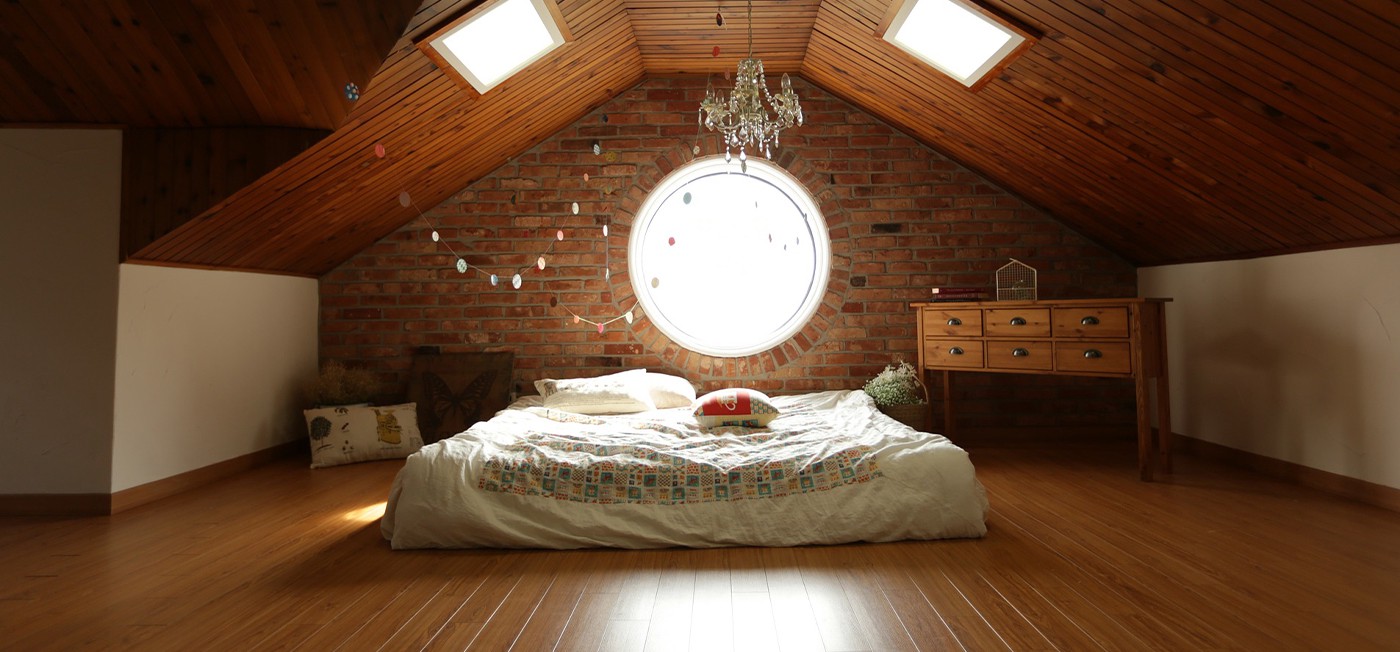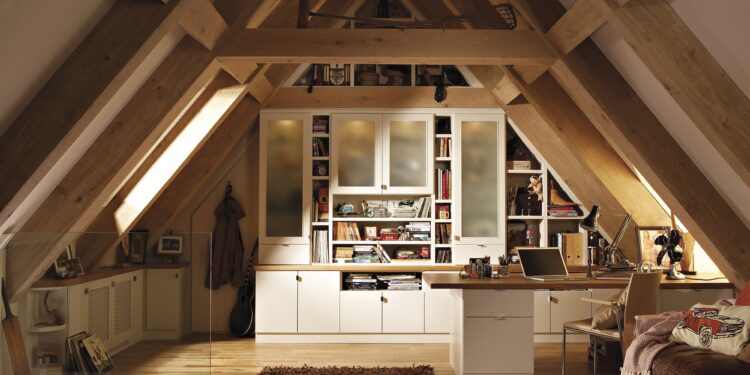We all want more space in our homes, so a well-designed loft conversion presents a fantastic opportunity for adding that extra space you so badly need . If you have been considering a loft conversion, keep reading to explore our brief guide to loft conversions.
Benefits a loft conversion?
There are many benefits to getting a loft conversion, but it really all boils down to one thing: more space. A loft conversion has the potential to add up to 30% more space to your home. That’s quite a bit more space to add an additional bedroom, bathroom, gym or home office. Not only do loft conversions give you more space to stretch your legs, they also can put more pounds in your pocketbook by increasing the value of your home.
It is estimated that adding a loft conversion to your home can increase its value by up to 20%, with even higher estimates for properties in London. If that isn’t enough to convince you, loft conversions also provide an opportunity to make your home more energy efficient. The extra insulation provided by a loft conversion prevents heat from escaping through the roof to create a more energy efficient home.
Is my home right for a loft conversion?
If you have a home with a loft, there is a pretty good chance it can be converted into usable space. While most loft spaces can be converted, some are not always well suited for a conversion. It is important to be realistic and recognise potential problems that could drastically affect construction costs, building regulations or require planning permission. Make sure to check the space for water tanks or piping that may need to be relocated or boxed in.
Take into consideration head height (you’ll need at least 2.4 meters) and where you will want the placement of your new staircase. Work with the space you have and use it to your advantage. Consult with your loft conversion specialist to create a space that flows with the rest of your home. Experts in their field, they can best advise on potential issues and help with configuration to ensure your finished conversion is a perfect fit within your home.
Types of loft conversions: Which is best for my house?
If you have started researching loft conversions you know there is a wide variety of styles available. While the shape and floorplan of your home may dictate which conversion style is best for your home, it’s worth looking at all the styles to have an understanding of the advantages and limitations of each before discussing it with your loft conversion specialist.
If you’re looking for a quick, budget-friendly conversion, you may be interested in a Skylight loft conversion. Requiring minimal structural work, just add a staircase, insulation and skylight windows, to create a whole extra room. One of the best benefits of this style is how quick it is to complete, taking only a matter of weeks!

If you live in the UK you have probably seen a Dormer loft conversion. Built using the existing slope of the roof, Dormer Loft Conversions create much needed floor space as well as additional headroom. Less expensive than other styles, Dormer loft conversion can be built on almost any house with a sloping roof.
Hip to gable loft conversions offer an aesthetic option that adds volume and usable space. The conversion is created by extending your roof along the sloping side, known as the hip, and converting into a vertical wall, known as the gable. While this style is most often seen on semi-detached and end-of-terrace homes, it can also be used on detached properties that have a hipped roof.
Style and space are two things that Mansard loft conversions have in spades. This style loft conversion alters the sloping side of the roof and can add an entire storey to your home. With the potential to add 10x more space than a dormer loft conversion, Mansard conversions do come with a cost. These stylish conversions are usually the most expensive and intrusive type of conversion.
Permission & Regulation
While some types of loft conversion are considered ‘Permitted Development’ and do not require planning permission, this is not always the case. It’s important to check with your local authority as well as your loft conversions specialist to see what regulations you need to be aware of. While planning permission can take time, it’s important to get the proper permissions before starting any building work. Make a full plan of action with your loft conversion specialist and remember to inform your home insurers and neighbours about the conversion, in case their house falls under the Party Wall Act requirements.
Key steps before planning your loft conversion
It’s always best to go into a project prepared. Before you start converting your loft make sure to take these steps:
- Assess your existing loft space. How much usable space do you have available? And what do you want to use this space for once the conversion is complete.
- Find a builder or loft conversion specialist and shop around for quotes based on your measurements and make sure to look at examples of their previous work.
- Once you have selected your loft conversion specialist, review the costs, discuss the building plan, and get a contract in place. This should breakdown the different aspects of the build, timeline and proposed payment schedule so that there is clarity on who is responsible for what and expectations are managed.
- Check with your local authority about planning permission, party wall agreements and building regulation requirements, to make sure your conversion complies.
- After all of these steps are complete and you are ready to begin building works, make sure to let your home insurer know .
Clapham Construction have over 20 years experience converting unused space into beautiful loft conversions. Get in touch for your free loft conversion quote and consultation.





