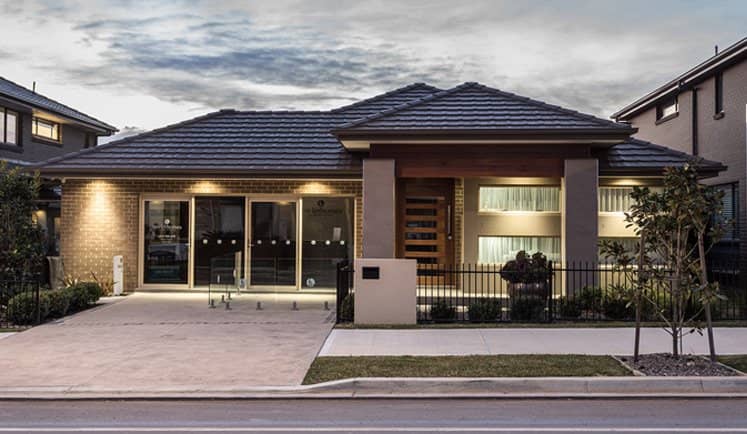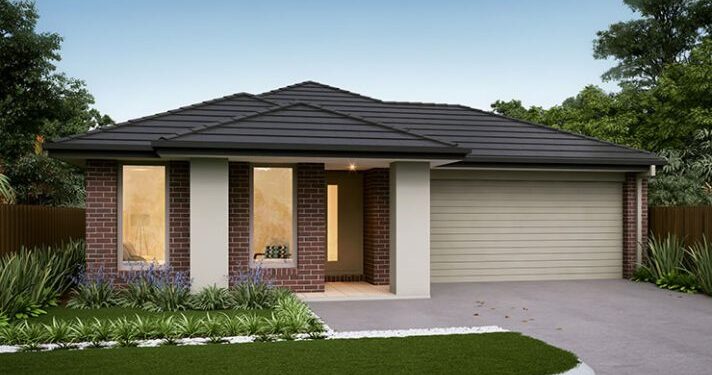Building the home of your dreams is a major undertaking. There are thousands of decisions to make, but one of the first things your custom home builders will need to know is whether you want a one or two storey home. Choosing between one and two storeys will have a big impact on your budget, whether the home is right for your family and how you use the space. To make sure you’re getting it right, we’ve put together a list of the things you need to think about when deciding between one storey and two storey home designs.
Balancing Your Budget
Cost remains one of the biggest factors when it comes to new home builds. In most cases, you’ll end up paying a little bit more to build a two storey home. The need for extra engineering, structural reinforcements and expensive items like staircases all drive up the total cost.
The trade off is that a two storey home can save you money on the cost of your land. With a smaller footprint, a two storey home will be able to fit on smaller or narrower blocks, meaning you can spend less on the land without sacrificing on the size of the home. On the other hand, the lower cost of a single storey build can free up cash that you can use to buy a bigger block of land. If you’ve ever wanted to live in the outer suburbs or find an acreage lot, a single storey home can help you achieve that dream.
Location and Block Size
Most people choose blocks of land based on things like commute times and nearby amenities. But those aren’t the only factors to consider. The size, shape, location and layout of your land also has an impact on the home you decide to build. You need to consider how your home’s layout impacts the block:
- The home’s footprint. This is usually the biggest factor in deciding between one and two storey homes. Two storey homes have smaller footprints, allowing you to build a bigger home without taking up as much space on the land. This is great for families that want more yard space without sacrificing on liveable space.
- Property facing. Where you build on the property has a big effect on the finished result. If you want to capture summer breezes, make use of natural light or avoid noise from busy roads, you need a home design that works with the shape of your block to capitalise on those features.
- Neighbouring buildings. The homes, buildings and properties around you can all impact your decision to build one or two storeys. The height of your home is a big factor in privacy, and many people prefer not to build homes that loom over their neighbours. So pay attention to what’s around you and build the house that suits the area best.
Making the Most of the Land
Want to catch the sea breeze? Design a home that heats and cools passively? Need to design a house that delivers mountain views right to the master suite? These are all things you need to think about when choosing between one and two storeys. Maximising how you use the block means you’ll end up with a stunning property that suits your lifestyle and helps you achieve your home ownership goals.

Choose the Best Layout
Perhaps the most important thing to consider is how you’ll use your new home. Review what’s important to you and make your decision about single or double storey homes based on your needs. Do you want sprawling, open-plan living? Is it more important to have yard space for the kids to play? Would the privacy created by a double storey layout be useful to your family?
Both one and two storey homes have plenty to offer in terms of layout – you just need to figure out which features you want to prioritise.
Consider Your Family’s Needs
Choosing the right layout will ensure you end up with a house that’s functional and practical, but it’s not the end of the story. You also need to consider your family’s needs, now and into the future.
Building a single storey, open-plan home might be great while your kids are young. But what about when they grow up and privacy becomes more of a concern? A two storey home might be more appropriate if you’re going to need multiple living areas for growing teenagers or ageing grandparents. On the other hand, if your family is grown and your focus is on entertaining, that open-plan single storey home might be the best decision you ever made. Think about how your needs will change over time and design a house that can stay with you for the long haul.
Maximise Your Styling Options
Whoever you choose to build with, most custom home builders have certain styles and specialisations. That means you need to match the number of storeys to the right builder and the style of home you want. For example, the iconic pitched roofs and colonnaded facades of Hamptons style homes often work better with double storey designs. Alternatively, sprawling farm-style acreage homes are better suited to single storey designs. There’s no shortage of design styles or home builders to work with – simply make sure you’re choosing a builder and style that’s compatible with your choice of single or double storey designs.





