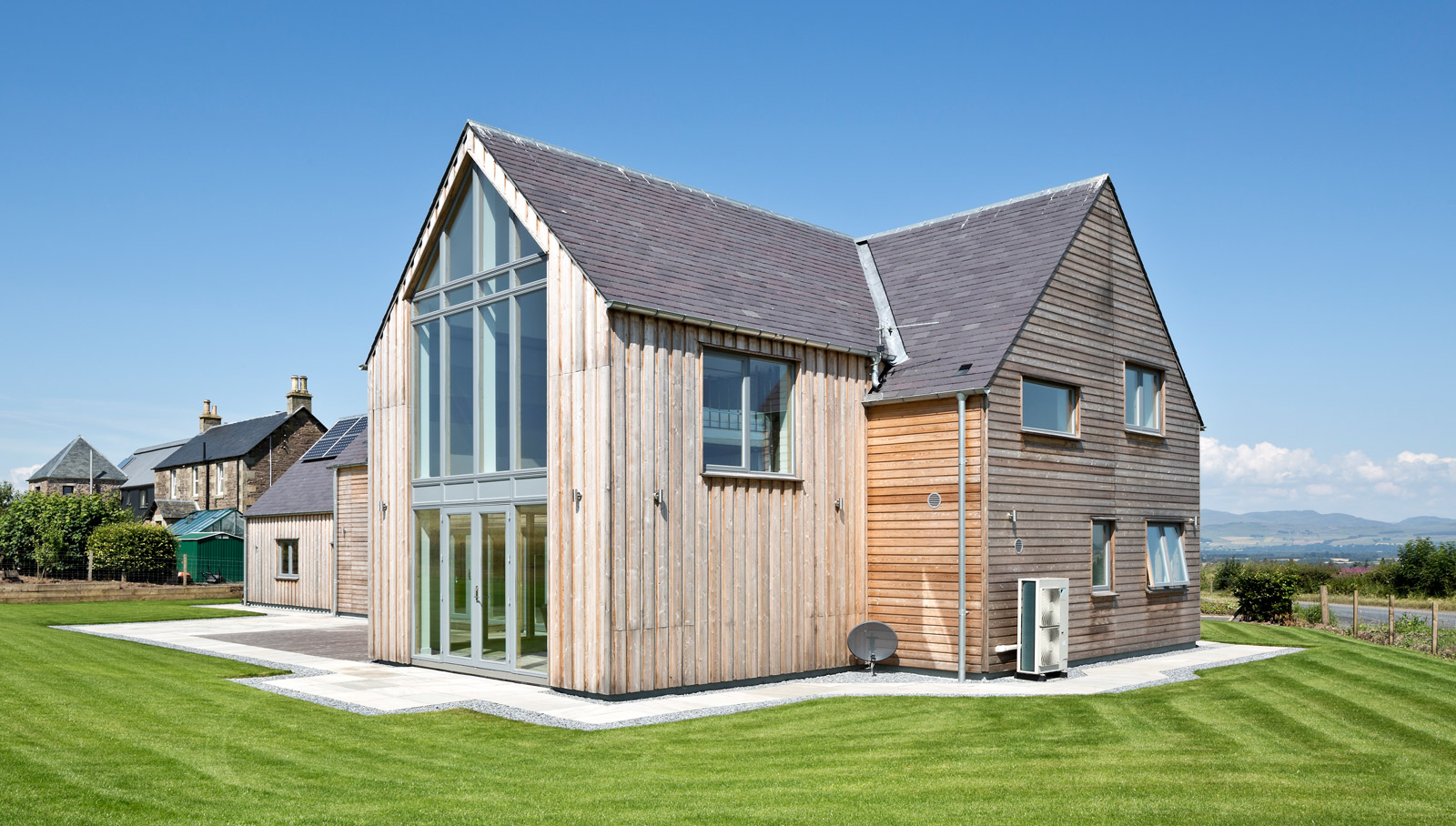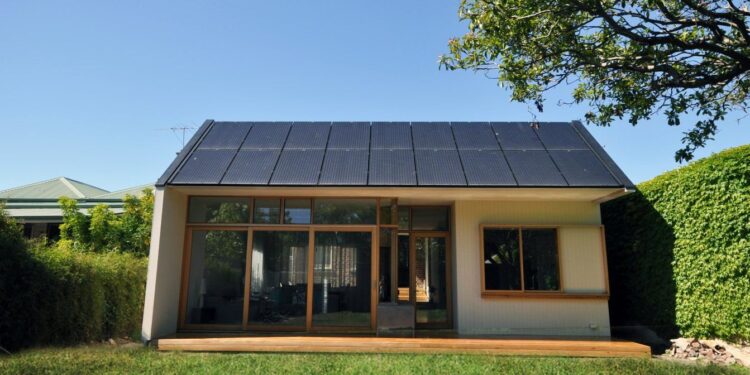Looking to design your own home? It’s an exciting process but having a plan and seeing what’s trending and what design elements will last and stay relevant as years go by.
There are many factors to consider when designing a home and this article we will breakdown have few key points to keep in mind to get your started on the right track, when it comes to property and investing this will become one of your biggest assets you will own so it’s important you have all the knowledge and understanding of the property industry and we highly recommend having a property valuer in your corner for any property related requirements.
Never heard of a property valuation before?
A property valuation is a process defined to determine the value of a property and compile a detailed report of the internal and external factors of the property as well as the market in the area. A property valuation is an essential tool for making informed decisions for any purpose you may have, whether it’s for home insurance
- Presale/pre purchase
- Mortgage security
- Capital gains tax
- Related party transfer
The list goes on no matter the purpose you require, a qualified highly experienced value can tailor the valuation to best suit your requirement needs.
When it comes to designing a home, it’s important to take time and do the proper research required, this is your biggest asset you will own so you want to do everything to the highest quality, so you are happy with the outcome of your forever home.

A good home design considers all aspects of the site and building:
- Orientation
- Site features
- Floor plans
- Materials and finishes
- Landscape
When you plan on designing a home this usually involves working with an architect or designer to help with all the plan details such as:
- Floor plan (location and layout indicators)
- Incorporate sustainable designing features (orientation, climate, solar panels etc)
- Construction systems, material, and finishes
- Inclusions (appliances)
- And the landscaping of the property overall.
Before you start the design it’s always good to have a budget planned out as this will narrow down the type of house design, keep a realistic expectation of your final design as it all comes down to the budget and what you require for the property.
Here are a few steps during the designing phase of your homes
Choosing the designer
It’s important to pick the right designer, as they offer a range of services from concept to design through to all detailed design and project management.
They have a range of contacts to help make the process of finding people easier. Either choose between an architect or a building designer, they are both accredited and can design a home.
Site analysis
Visiting the site, you are intending on building your dream home on with your designer to determine the site overall and create a SWOT analysis
Such as the strengths, weaknesses, opportunities, and threats that will come into play when designing the home. This will all determine how you will design the home in response to the local climate and any specific attributes of the site.
As part of your contract ensure you have a comprehensive site analysis included:
- Local climate
- Orientation
- Solar access
- Seasonal winds
- Surroundings of trees, landforms, and existing buildings
- Soil type
- Bushfire risks
- Access and transport
- Services available (power, gas, phone, water, sewer)
Develop a contract
Within the design process you are required to do a brief which is all the preliminary research you have made and is a frequently updated document throughout the design process. This will form as a basis of the fee proposal for the designer, both these documents should be attached to the contract.
Many designers work within a cost range per square metre. There are many other factors that are considered in the costs as well so be sure to do your research and speak with your designer of what the additional costs involve.
You can always ask your designer to review your budget and identify any potential problems and suggest strategies to deal with them.
Concept Designs
Many designers prepare several concepts for your home design proposal, which allows you to communicate your ideas and allow you to assess them against the brief of the site as well. These designs are simple drafts to get you thinking on different concepts.
Keep in mind when going through the designs to consider:
- Design principles
- Space and layout
- Look and feel
Design Development
Choose the concept design that best suits your needs, your designer will then take the chosen concept and place it into a preliminary layout showcasing all details, you will then review again and if any changes need to be made then the designer will amend. Just keep in mind the more amendments the costly it may become.
Final Design
At this stage, you will have a finalised design of your home to sign off on all the aspects of design. You will need to finalise the interior finishes and appliances and landscape design as well.
When it comes to the final design phase you will have to revisit your budget and see if any reductions need to be made.
Planning and Construction
Now that you have a finalised design and both parties have agreed to everything, you would then have to submit the plans to the appropriate authority for approval.
Planning and construction approvals is a process done separately. It’s always best to apply for the planning approval first so if any amendments were to be made you can rectify this before getting into the details of design which can save you time and money.
Once you have approval for construction, your building journey can begin. Remember to keep track of everything and make sure all aspects of the design process are being met. At the end of the day your home will become one of your biggest assets you will own. Research and knowledge is key and having a professional in your corner is an essential tool for any of your future property related purposes.






