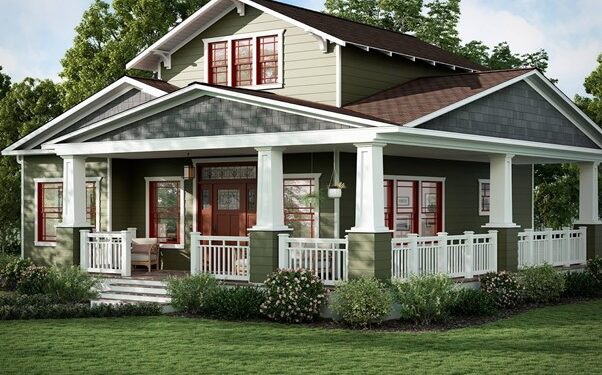Are you planning to buy a new house or move to a new rental apartment? If you want to know how tall is a 2 story house and how you can measure the exact height of the building with or without professional help, then you have arrived at the right place.
A story is a level part of a building with a floor that could be used for different purposes, and they are separated from each other by ceilings. The height of different stories can be different or the same depending on the architectural design and demand.
The height of the building matters a lot, as it gives the general idea about the essential factors that contribute to the impact of the configuration of the house and decides the overall look of the building. And by knowing the height of the house, you can decide about the environmental conditions of the building.
In this article, you will get a clear idea about how tall is a 2 story house, what are the various factors on which the height of the building depends, and how you can measure the height efficiently. So, let us go and get started.
First of all, we need to know about the various factors on which the height depends
Factors affecting the height of the building
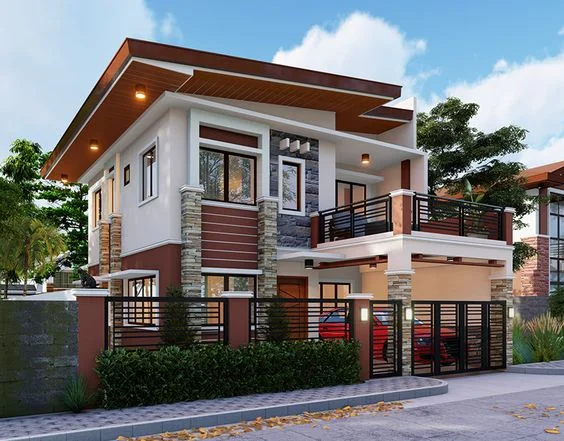
1. Foundation height

Foundation height determines how tall from the ground the home is built. Foundation gives a building structure and stability. It overall supports the structure of the building. The foundation is covered with a building. Building strength increases with the depth of the foundation, allowing for the construction of more floors.
If the foundation is too deep and strong then you can make a basement also inside your home. It may hamper the strength of the building.
The type of foundation determines the height of the building, such as slab foundations are a bit lower than the raised basement. In regions of extreme weather conditions, excess rain, and flood, the foundation is built much higher to prevent it from damage.
2. Purpose and design of the house
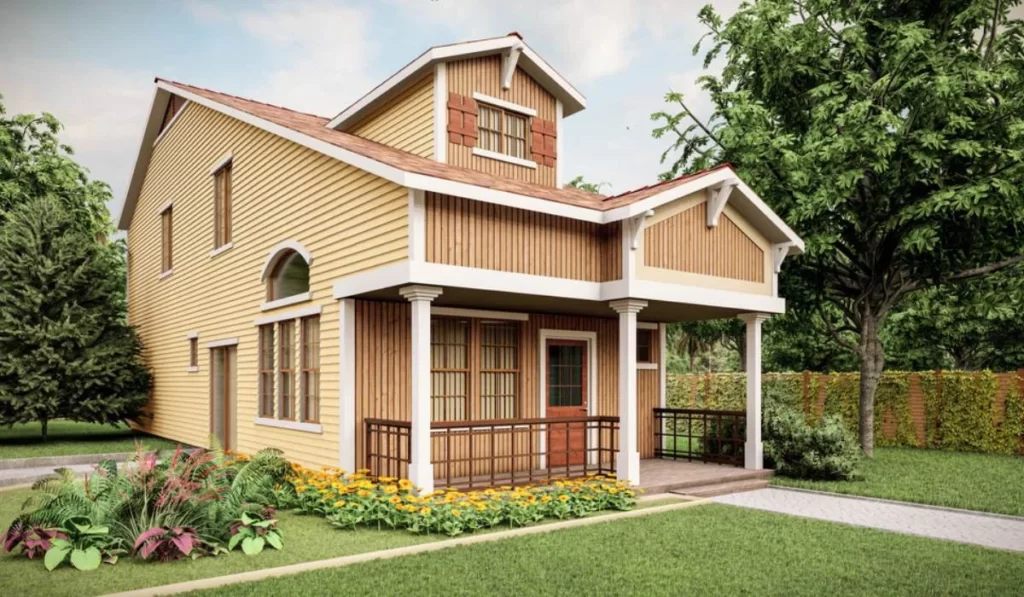
Buildings are made for different purposes, such as commercial apartments, schools, residential apartments, shopping complexes, etc. They have different height limits, and their height is determined accordingly.
For if you are building a commercial building and a residential apartment, then obviously, a 2 story commercial building will be much much higher than a 2 story residential apartment. Additionally, the structure and material used in the construction will also be different.
3. Material used in the construction of the building

The building’s height is mainly determined by the materials utilized in its construction. The strong material allows for taller structures as they can support more and more weight and handle greater forces.
4. Type of roof
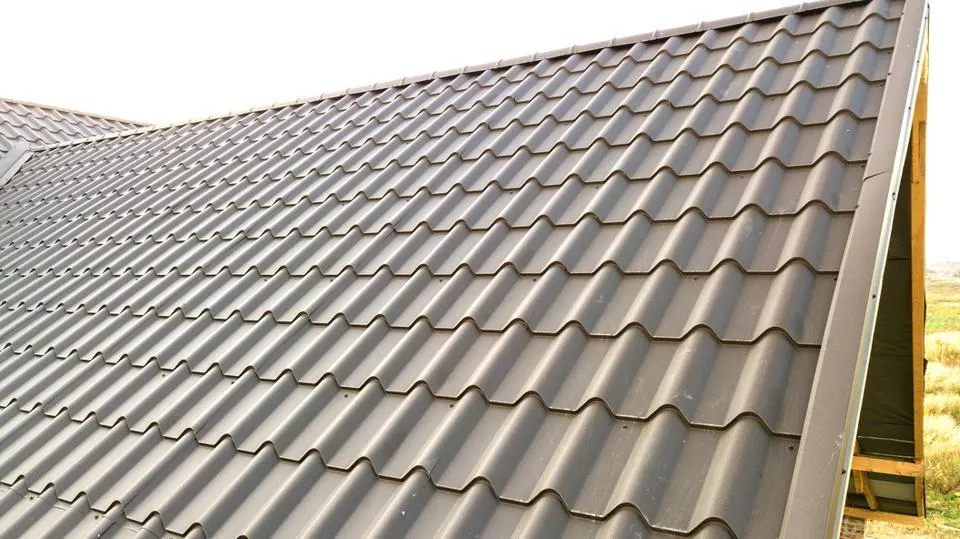
A 2 story building’s height is also significantly influenced by its roof type and pitch. The different types of roods add additional height to the structure of the building.
If you have a flat roof, then it will have no space for the attic, hence reducing the overhead storage in the building. These roofs are much more prevalent in modern-designed homes.
A framed roof is of high pitch. They are usually common in windy regions to prevent the tiles from blowing from wind flow during extreme weather conditions. But they add a significant height to the building. In that space, an attic can be made that can be used as an additional space to the house
5. Thickness of the floor
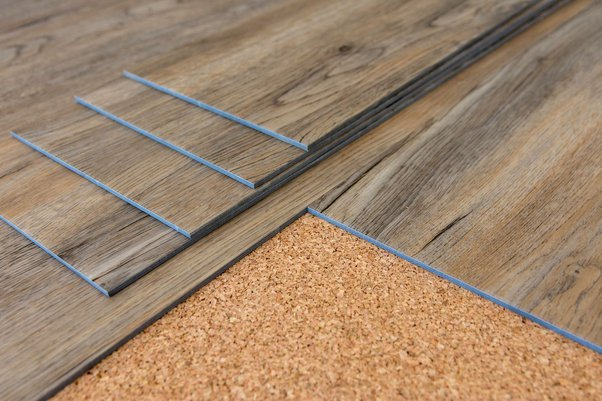
Floor construction plays a small role in determining the height of the 2 story house. The thickness of the floor can vary from 12 to 18 inches depending upon the architectural structure of the building.
Since it just makes a variation of 4 to 6 inches, which is not a significant difference, it is not a huge factor in determining the height.
6. Height of the first floor
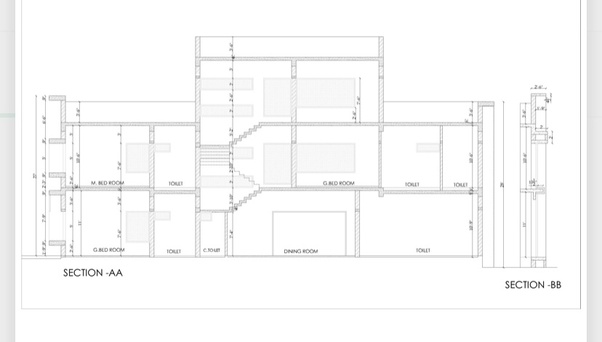
Usually, the first floors are built a bit higher than the other floors. This trend was very popular in the olden times, but in modern times also, it is being followed. This was made to give the impression of more space at the ground level, which depicts that the house is tall and well-ventilated. Usually, the first floor is made 10 to 12 feet from the ground, depending on the architecture.
Many states and cities have some fixed rules made by the legislature for the maximum requirement of the ceiling distance that has a significant impact on the height of the property. Ensure all the laws in your state and complete all the paperwork before starting the construction.
7. Height of the second floor
The first floor is made a bit taller to give the feeling of having more space and ventilation; on the other place, the second floor is made a bit lower as compared to the first floor to provide a sense of safety, security, and coziness in the home. The average height of the second floor is approximately 8 to 9 feet rest, depending on the design and type of the roof.
But this rule only works in some of the buildings; some make both floors the same height. Especially in large apartments where all the facilities are of identical shape, design, and height, it is expected to find properties of the same size as all the floors, which gives a sense of similarity and uniformity to the buyer.
8. Height of the attic ceiling
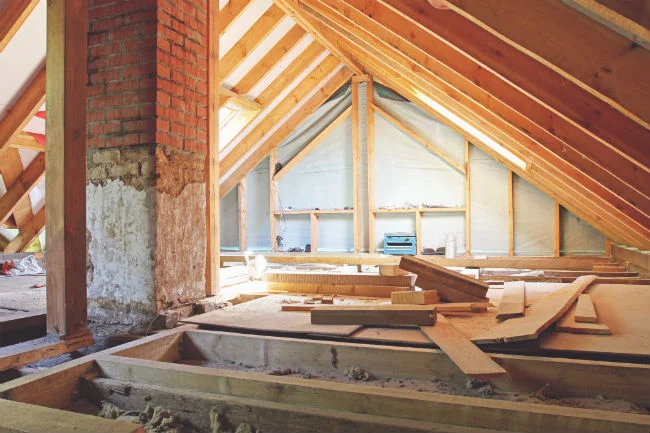
Having an attic on the roof of the house contributes hugely to determining the height of the building. The attic provides more space for the storage in the house. Also, it can be used as an extra space or room for the kids and guests or just keeping unused stuff.
Usually, the height of the attic is up to 7 feet, depending upon the design and shape of the attic. Only some of the houses have attics.
9. Number of stories in the building
How many stories does a building have? Decided the overall height of the home. With the addition of each floor, the height of 10 feet added to the overall size of the building.
How do you measure the exact height of the building?
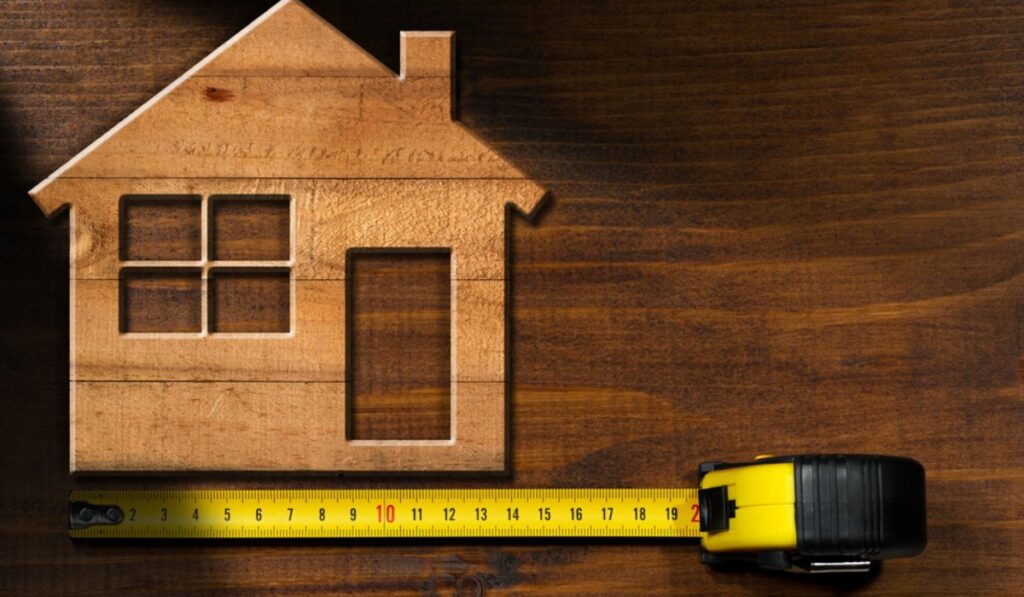
How can you measure the exact height of your house? Is it even possible? Then the answer is yes, of course, you can measure the height of your house, even with or without any professional help. If you do not want to do it by yourself, then you can call the professionals. They will measure the height by using their equipment.
But if you are willing to do this task yourself, you will need some simple equipment, so let us get ready with them and get started.
For this purpose, you will need –
- A stick of height 4 to 5 feet
- A measuring tape and
- A hammer of appropriate size
Height of house in spacious land –
If your house is built in the middle of the ground, then it will be much easier for you to measure the height as you can take advantage of the shadow of the building on the ground that is cast by the sun. Choose a sunny or clear day for this task, as it will be easier to measure and evaluate the shadow on a sunny day.
Gather all the equipment as mentioned above. And do all the steps mentioned below one by one.
Step 1 – Measure the shadow of the house
If your house has a flat roof, then measure the cast shadow till the top. If it is an A-line roof, measure to the highest point of the roof from the ground.
Step 2 – stand the stick on the ground
Dig a small hole and stand the stick we bought on the sandy soil. Measure the exact height of the stick with the help of measuring tape.
Step 3 – measure the angle of the sun.
Be patient, and wait till the shadow of the stick becomes almost equal to the height of the stick, and then measure the angle.
Step 4 – calculations, calculations, calculations!
As almost eighty percent of the work is done now, we need a pen and paper, or you can use a calculator to do the simple calculations. If you still need to get the ratios of the exact length of the stick to the shadow of the stick. So, you can place it equal to the measured shadow of the building in the form of a ratio. Here, you can take the value of the height of the building as “x.” later, you can find the value of it.
By doing the calculations, you will get the value of “x,” which is the height of the building. If the building is tall enough and thin enough to throw a shadow, then this strategy will also work.
How tall is an average 2 story house?
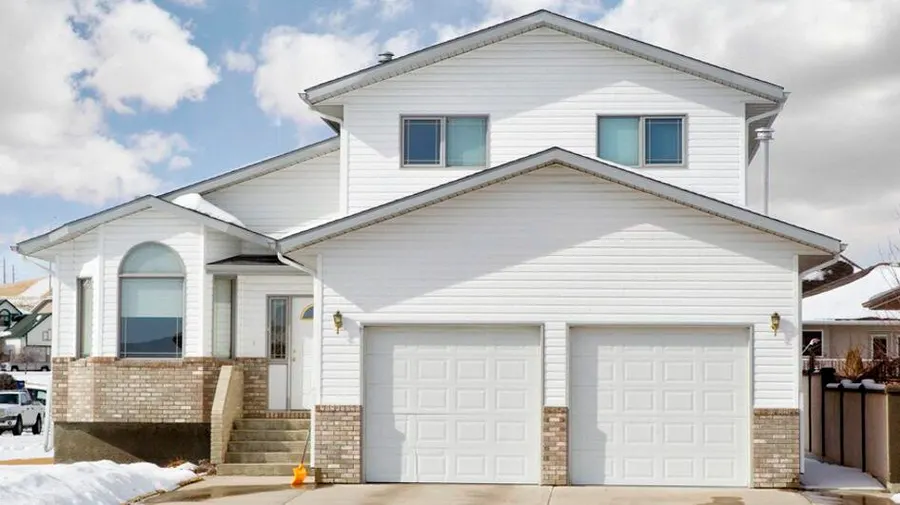
If we start counting from the ground floor of the building, then it builds over the foundation, then the height of the foundation will be added. We can consider it as 2 to 3 feet, depending on how deep the foundation is made. Then comes the first floor, whose average height will be 10 to 11 feet. And last, the second or the last floor, which will be a bit lower than the first floor, will be 9 to 10 feet. So, the total height of the 2 story building without an attic will be 20 to 21 feet. And if there is an additional attic, then you can add 3 to 4 feet more, that is 23 to 25 feet, respectively.
This idea of the height of a 2 story building is taken without any additional modification in the ceiling of the house. You can add other feet depending on the additional designs present in the building. You can take the maximum height as 16 to 18 feet and the maximum as 30 to 35 feet.
What are the benefits of living in a 2 story house
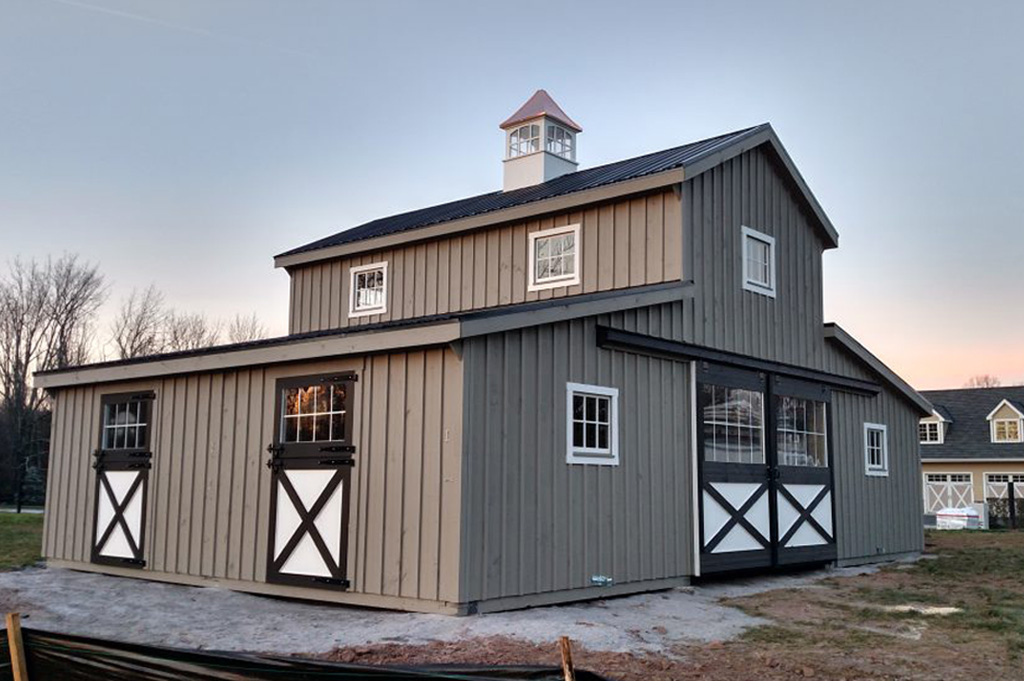
Living in a 2 story house or building has many benefits for the person living there. In a 2 story house, you get a huge living space and separate bathrooms and bedrooms on each floor. It can also be designed to suit your tastes; for example, you can dedicate one level to hosting visitors and another to you and your family. In a 2 story house easily a joint family can stay as it will have several rooms and a
a lot of extra space for living.
A 2 story building also gives a sense of privacy to the members of the house. If it has an additional attic on the roof, then it is again one more benefit as it will give additional space other than both of the floors for purposes.
Conclusion
A 2 story building has an average height of 20 to 22 feet, including the average height of the foundation. The height of the 2 story building depends on various factors such as the purpose and design of the building, the height of the ceiling, roof, first floor, and second floor. It also depends on the material used in the construction of the house and the state laws and legislation.
For measuring the height of the building, you can seek professional help, as you can do it by using the stick and comparing the ratio methods. It will need just simple calculations.
This article was helpful for you to tell you about how tall a 2 story house is. If you still have some doubts and related queries, you can comment on them, and we will sort them out and revert you as soon as possible.
Frequently asked questions
How tall is a 2 story house without an attic?
The average height of a 2 story building without an attic will be 20 to 22 feet. It will depend on the type and design of the roof.
How high is a 2 story house in different measurements?
The average height of 2 story house in feet will be 20 to 22 feet, and in meters, it will be approximately 6 to 7 meters.

