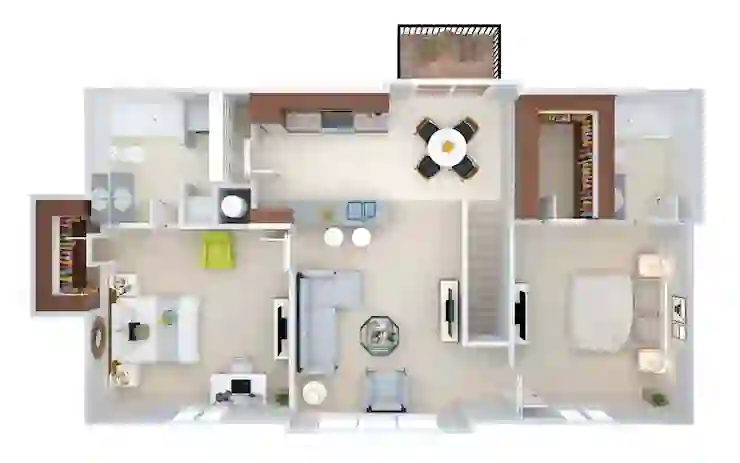Your house design can have a big impact on how you use and enjoy your home. An optimised layout can make your home feel more spacious, while a poorly designed one can leave you feeling cramped and uncomfortable.
While efficiency and comfort are important when designing your home, so are aesthetics. After all, you want your home to look good and function well.
Furniture is the basic elements of interior design, and the way you arrange it can make or break the look of your home. A piece like statement armchairs can make a small room appear bigger and more inviting.
If you want to achieve an optimised house design, there are some general principles you can follow to make the most of your space. Here are a few tips to get you started:
1. Plan and think about how you want to use each room
Before you rearrange furniture, it’s important to take a step back and think about how you want to use each room in your home. Make a list of activities that you want to do in each room and what furniture or features you will need for those activities.
Your first priority should be functionality, focus on what will work best for your needs. Measure your rooms and furniture before you rearrange things. This will help you determine what goes where and how much space you have to work with.
If you have a small home, it’s important to be strategic about your furniture layout. Avoid putting too much furniture in one room or placing pieces that are too big for the space. Keep things simple and uncluttered to make your rooms appear larger and more spacious.
2. Use scale and proportion
In design, scale and proportion refer to the size of objects in relation to each other and to the space they’re in. Using these principles can help you create a more pleasing and balanced layout.
If you have a large piece of furniture, like a sofa, you’ll want to balance it out with smaller pieces, like chairs or end tables.
You can also use scale and proportion to create visual interest and add depth to a room. Try placing a small piece of furniture in front of a larger one or using different heights and sizes of furniture to create layers.
3. Create focal points
Focal points help to anchor a room and give it a sense of purpose. They can be anything from a chair and fireplace to a large window or a piece of art.
Your focal point should be the first thing that people see when they enter the room. Once you’ve identified your focal point, you can arrange the rest of the surrounding room. Place furniture and other objects so they’re facing or pointing towards the focal point to create a sense of unity.
4. Consider the flow of traffic
You don’t want people to feel cramped or have to walk around furniture when they enter a room. When you’re planning your layout, think about the circulation of traffic and how people will move through the space.
There should be a clear path from the door to the main focal point of the room, like the sofa or the bed. Leave enough space around furniture and other obstacles so people can easily walk by.
You should also have a clear path between different areas of the room, like from the living room to the kitchen.

5. Use furniture to define different areas
Zoning is a great way to make the most of your space, especially if you have an open-concept layout. You can use furniture to define different areas and create distinct living spaces.
You can use a couch or rug to delineate the boundaries of the living room from the rest of the space. In a bedroom, you can use a dresser or bedside table to create a separate area for relaxation.
In a home office, you can use a desk or bookcase to define the work area. Creating different zones will help to create a sense of order and make your space feel more cohesive.
6. Play with colour and texture
Adding colour and texture to your home can make a big impact on the overall look and feel of the space. If you’re working with a blank canvas, start by adding some bold or bright accent colours. You can also add interest to different textures, like using a fluffy rug or velvet sofa.
If you want to make a small space appear more spacious, stick to a light colour palette. Using soft colours will help to create a sense of openness. A monochromatic scheme, where all the colours are in the same family, can also make a small room feel larger.
Conclusion
Making the most of your space is all about being strategic with your furniture layout and using the principles of design. Keep things simple and uncluttered, create focal points, and consider the flow of traffic when you’re planning your layout.
You can also use furniture to define different areas and add colour and texture to your space. With a little bit of planning, you can transform even the smallest room into a stylish and functional space.








