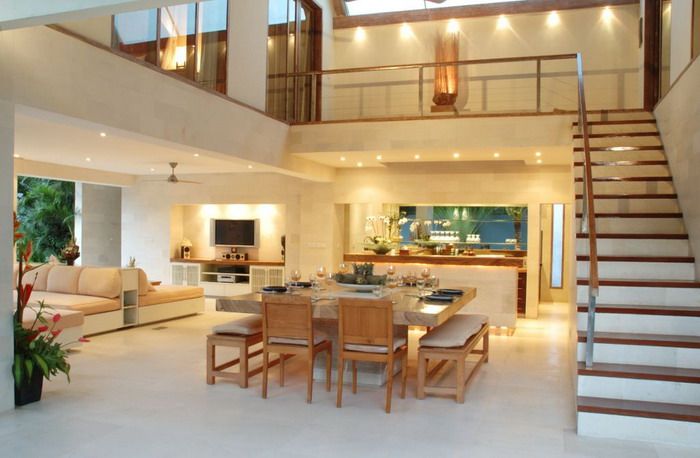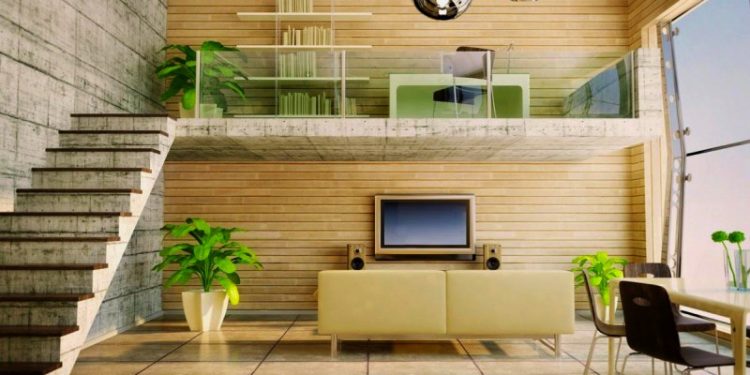The addition of a loft to your home doesn’t always have to be about fabulous transformation. Sometimes, it may be a space-saving necessity, and by default, you can create a beautiful space that adds value to your property.
Aloft is classified as a small room that can be either functional or aesthetic. In many cases, it can be both. The great thing about designing and building a loft in your home is that it’s one of the most inexpensive ”add-on” renovations you can do, with a great return-on-investment.
For more on how to build a loft and all the crucial considerations you need to keep in mind, the rest of this blog outlines it all.
Why Building a Loft is Always a Good Idea
Adding a loft to a particular area of your home is like adding a second floor. Lofts are inexpensive to build and can be transformed into areas that add character and contemporary ambiance to your home.
But loft design is suited to a particular type of room and will not always be a good investment if it makes space feel smaller or cramped. They are ideal for large, high-ceiling areas that allow for the addition of a second-floor but are also ideal for small homes if you’re looking to maximize space.
This being said, why should you consider a loft addition?
One of the main reasons why a loft conversion is beneficial is because it maxes out your living space. In essence, a loft acts as a mezzanine level and has great potential to increase the resale value of your home.
If you live in a smaller apartment or home, adding a loft to your communal living area (the largest space in your home) has a myriad of benefits. You can use it as a second small bedroom, a storage area, a study, a walk-in wardrobe, a meditation space, the list goes on.
In larger homes, a loft may be a brilliant addition for a growing family. Lofts are common in living areas, garages, and even main bedrooms. You can use a loft as a children’s designated play area, for family storage, a workout space, a study, an entertainment room — the options are endless.
You may even want to convert an open space in your ceiling into a loft — this is a great idea for storage that you’d rather have tucked away, such as luggage, tools, overstuffed boxes, etc. Just don’t forget the addition of a drop-down ladder so that you can easily access your goods when you need to — check out instaloft.co.uk for more.
How to Build a Loft: 5 Top Considerations
Building a loft is a great option for buildings that just aren’t suitable for additions or have particular planning restrictions. But whether you choose a DIY loft or the expertise of a professional, there are few things you must take into consideration before you kickstart this home renovation project:
1. What Does Your Budget Look Like?
Building a loft is a far cheaper option than converting an attic, so that’s already a bonus! But before you dive into any type of large-scale project, you want to consider your budget, first.
There is a myriad of factors at play that affect the overall cost. Just some of these include building materials, building equipment, the addition of a window or skylight, zoning regulations and clearance, loft décor, paint, flooring materials, and more.
If you don’t have the budget to hire a professional, you can DIY this task. But if you don’t have any previous building experience, the help of a professional is always recommended.
2. How High Is Your Ceiling?
As mentioned, a loft may not suit all types of homes or their rooms. In order to successfully build a loft, you need to have enough clearance to do so. Your room should meet standard height requirements and clear a minimum height of 4,7 meters or 15,4 feet.
Remember that you need to designate about 7-feet for the space below the loft, and at least 6-feet for the loft area itself. Don’t forget to factor in the thickness of the loft slab and flooring, too.
3. Is There Enough Space for a Staircase?
In order to make sure your loft is easily accessible, you’ll need to factor in a loft staircase or stairs. This means you may need to sacrifice some of your existing floor space for this accessibility.
Ideally, your stair steps should measure 2.6-feet in length, while they should be about 1-foot wide and about 9-10-inches in height. For this you can use vertical railing made of cable to provide the staircase with security while still being aesthetically pleasing
Your ceiling will also need to clear the stair railing height which should be approximate 40-inches high.
4. What Is the Purpose of Your Loft?
Once you have your budget and structural necessities sorted, it’s time to think about the actual point or function of your loft.
The purpose of your loft will give you a better idea of the layout, how you want to build it, and whether you want it to be private, semi-private, or completely open-plan.
If you plan on turning your loft into a second bedroom, walk-in wardrobe, or study, it’s best to keep this space relatively private. And don’t forget that you may need to incorporate a small bathroom for ease-of-use, too.
If you plan on converting your loft into a children’s play area, make sure the loft space is clearly visible from the ground floor and is secured with sturdy railings at an appropriate height for children.
5. How Will It Tie Into the Rest of Your Home?
Will your loft be its own room entirely, with its own theme and unique décor? Or will it tie into the rest of your home’s style and aesthetic? If you are on a smaller budget, it may be far easier and simpler to create a simple space that follows the rest of your home’s aesthetic.

If you plan on creating a completely unique space, you may want to keep your loft area a little more private so that the décor doesn’t clash with the rest of your home’s overall style.
Learn to Love Your Home With Us
We hope this blog on how to build a loft and the top things to consider has been helpful to you. If you’ve been wondering how to create extra space at home, building a loft could be your best idea yet!
If you’re feeling a little uninspired by your space, be sure to explore the rest of this blog and learn to love your home again. We offer articles on home and kitchen makeovers, décor inspiration, outdoor projects, and so much more…





