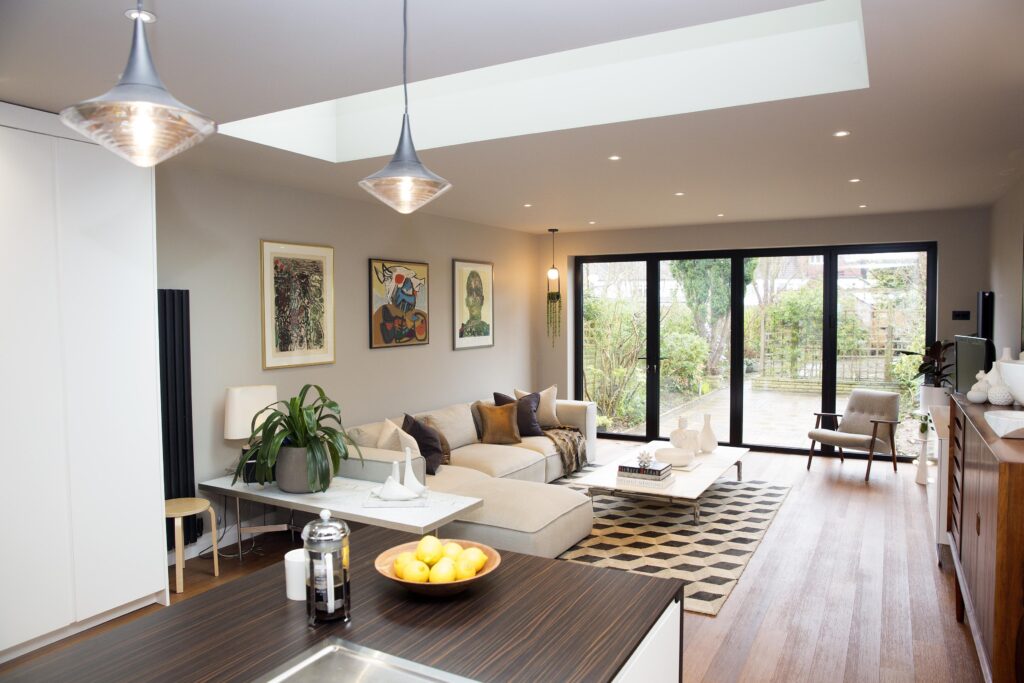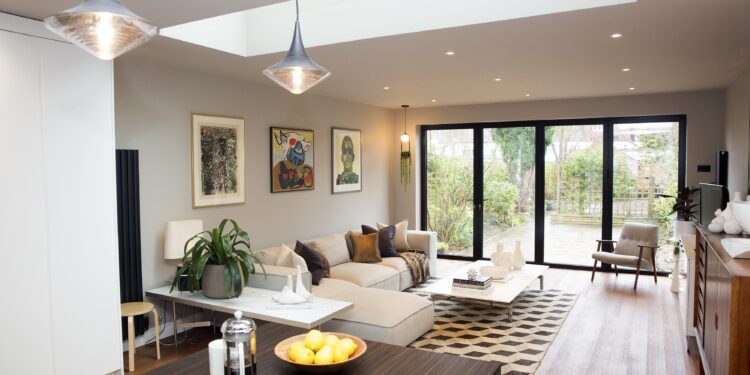In today’s world, as everything is available digitally, people are showing an inclination towards actual experiences. As sustainability is the newest trend in the home construction business, builders and property owners are welcoming new and more sustainable architectural trends that not only offer comfort and warmth to the occupants but also care for the environment. The science of environment friendly architectural designs has come a long way ahead of day light utilization and solar powered structures installation. The home buyers of today look for smaller homes with minimalistic designs. Multifunctional spaces and efficient layouts are what the buyers are looking for.
Here are some more home architectural trends that will find popularity in the coming time:
The green construction plans
Sustainability in new home designs will continue to be a priority to minimize the use of materials that are harmful to the environment such as plastic. Rather, the use of natural materials like wood and stone and recycled materials will gain pace. In addition to using green materials, the construction processes followed should also be eco-friendly. Incorporating nature conserving systems like water recycling units, natural light utilizing structures and alike would ensure efficient functioning of the building afterward.
Minimalism for those who prefer simplicity
Minimalist architecture designs involve avoiding redundant elements and focusing on the essentials. Whether it’s the exterior layout or the interior design, it would consist of open areas, a nude color palette and more empty spaces. It encourages removing items with limited functionality and de-cluttering spaces. Such designs are certainly more durable and economical due to reduced expenses. Minimalists believe that believing in the idea of simplicity brings us closer to nature and thus makes us more conscious about our duties toward our environment. Also, such designs keep us tranquil and more organized.
Creating more functional outdoor spaces
Till yet, the outdoor spaces have been mostly used for gardening and landscaping purposes. The buyers of today are looking for ideas for utilizing these spaces more efficiently. Adding outdoor cooking units, grills and fireplaces to the outdoor spaces will generate more opportunities for the residents to enjoy the outdoors. Small architectural changes like sliding doors and huge windows that open up into a garden or a backyard that blends both spaces. It will make the occupants feel closer to nature. This promotes a healthier and greener lifestyle.
Home Architecture utilizing the power of 3D printing technology
Minimizing the waste generated during the construction process has been an area of concern for the builders. This has given rise to the idea of architecture using 3D printing technology. Earlier, the building construction process was fragmented and needed a lot of time and raw materials to shape the basic building blocks of the structure. The new 3D printing technology would use structures manufactured using 3D printers as the basic building blocks. Using this technology, all kinds of precise structures – textured, arched and bent can be obtained to develop modern architectural models. This technology would minimize construction waste and save a lot of time. The effort and wages required would also be reduced.

Transportable buildings
In the past few years, people have expressed their needs regarding portable structures that could be moved from one place to another. These projects took a huge investment and effort. The new technologies evolving these days are using processes to prefabricate structures that can be assembled and used as living spaces. These are affordable and a great alternative to satisfy the growing housing needs.
Small spaces that meet big requirements
Considering the housing crisis gripping the whole world, many people are looking for compact housing solutions. These microstructures are fabricated on a small piece of land but satisfy a family’s basic needs with multifunctional spaces. These are generally multileveled houses with simple and sleek designs. These are made using sustainable construction materials and processes. An open floor plan is yet another aspect of this design. These are designs with more open undivided spaces that can be used and converted as per the changing requirements of the lodgers. Thus, micro homes are designed in a way to have space for everything needed.
For home buyers of today, it is important to consider factors like:
- Sustainability
- Multi-functional spaces
- Minimalistic designs
- Eco-friendly nature of materials and processes
- Reduced wastage of resources
- Affordability
For architects, it is essential to develop solutions with these factors incorporated in the designs as these are the new property construction standards. Moreover, exclusivity in the designs using the new 3D technologies would add to the face value of the property.






