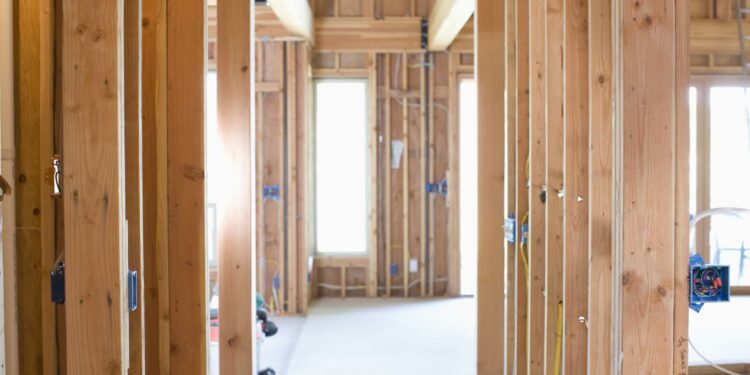When it comes to major home renovations, whether it’s a kitchen remodel, a new addition, or finishing your basement, there’s a right order for installing essential systems like electrical, plumbing, and HVAC. Getting that order wrong can cost time, money, and headaches later. So what comes first, and why?
Here’s how to plan the “behind-the-walls” work in the correct sequence, so your project runs smoothly and your home stays safe, efficient, and up to code.
Start with the Big Picture: Structural and Layout Planning
Before wires, pipes, or ducts are touched, a renovation needs clear plans. That includes updated blueprints or drawings, permits, and, most importantly, a final layout. Know where walls, appliances, plumbing fixtures, outlets, and HVAC registers will go. This sets the stage for everything that follows.
Once demolition and framing are complete, you’re ready to move into what’s known as the “rough-in” phase, where your home’s core systems are installed but not yet connected or finished.
Step One: Plumbing Rough-in
Plumbing typically comes first in the rough-in stage. Why? Because plumbing requires specific slopes for drainage and venting, and those pipes are usually the hardest to reroute later. Drain-waste-vent lines and water supply lines often run through floor joists, studs, and behind walls. Getting these in place early ensures other systems don’t block their path.
During this phase, plumbers install water supply pipes, drain lines, and vents. Fixtures like tubs or shower pans may also be set now, especially if they’re large or need to be integrated into the framing.
Step Two: HVAC Rough-in
The next logical step is HVAC installation. Installing ductwork and venting systems often requires space in ceilings, floors, or along interior walls. It’s best to do this after plumbing but before electrical work since HVAC systems need plenty of room for large ducts, returns, and mechanical components.
In this phase, HVAC professionals will run ducts, install returns and registers, and position major components like air handlers or furnaces. Condensate drain lines, which connect to the plumbing, are also installed at this stage.
Modern HVAC systems often involve tight clearances and energy-efficiency considerations, so careful coordination with other trades is essential. If your project includes upgrading an older system, this is also the time to decide whether to relocate or resize ducts for better airflow and comfort.
Step Three: Electrical Rough-in
Last in the sequence comes electrical work. Unlike plumbing and HVAC, electrical wiring is flexible and easier to work around other systems. Electricians will install wiring for outlets, switches, lighting, and major appliances. This includes running cable through wall studs and joists, positioning electrical boxes, and ensuring everything aligns with your layout and code requirements.
Doing electrical work last avoids the need to reroute wires around rigid plumbing pipes or bulky HVAC ducts. It also allows for smart placement of outlets, thermostats, and lighting controls based on where everything else has been installed.
After Rough-In: Inspections and Finish Work
Once plumbing, HVAC, and electrical rough-ins are complete, your local building inspector will typically check everything before the walls are closed. This ensures your systems meet codes and are safe to use. After inspection, insulation, drywall, and finish work (like installing fixtures, registers, switches, and thermostats) can begin.
Getting Started
If you’re managing a major renovation, knowing the correct order for work can save you serious time and money. Remember: plumbing first, HVAC second, electrical third. It avoids costly rework and keeps your project aligned with code and best practices.
Working with licensed professionals who communicate and coordinate well, like the teams at A-Abel, can make all the difference. When your electrician, plumber, and HVAC technician are on the same page, your renovation moves forward efficiently and safely.






