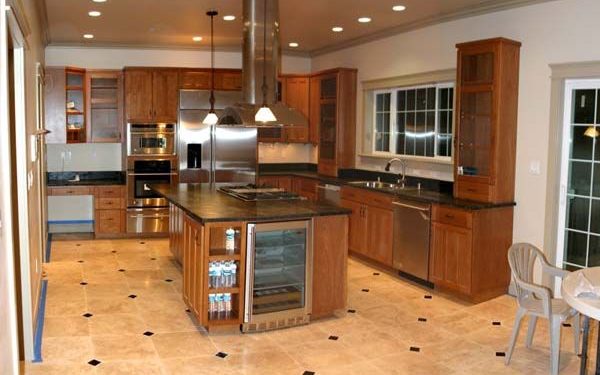Looking for ideas to spruce up your kitchen renovation? Then read on to discover the most popular kitchen floor plans to make your kitchen fabulous again here.
For millions of families, the heart of the home is in the kitchen. It is where you speak with your loved ones after work or school and enjoy each other’s company while eating as everyone socializes.
When you are looking for the right kitchen floor plans, you want to keep overall space and functionality in mind as you renovate the area. Recreating your kitchen space into the design of your dreams takes a bit of planning.
If you want to upgrade your kitchen and need help figuring out which floor best will best maximize the area you have, keep reading to learn about a few popular floor plans. You may find the perfect layout you desire for your home in a few minutes.
Island Kitchen Floor Plans
Island kitchen floor plans are great for homes that have a medium to the large-sized kitchen. It allows families to make the most out of the space they have. You can accomplish this even better when you install a sink or cooktop within the island to make it more functional.
There is no question where you should place your family and guests to eat. Many people place bar stools or chairs along the island for their guests to sit. The island layout is helpful as storage space as well.
You can easily add a storage space to leave all your extra equipment. This will leave more of your countertop open, making your kitchen appear more open and neat. It’s also a great layout that can open into another area.
U-Shaped Kitchen Floor Plans
U-shaped kitchens work for families who want to have a separate area in the kitchen to take care of other matters while present in the kitchen and the next room. If you want to be able to find food or cook, but still want to enjoy a conversation or movie that is going on in the adjacent room, you can do so with this floor design.
The massive counter space you get is ideal for families who love to bake and prepare large meals, especially for holidays and events. Because you have plenty of counter space you can also designate one area to do a certain task. Of the many kitchen layouts, the U-shaped is the most practical.

L-Shaped Kitchen Floor Plans
L-shaped kitchens are one of the most common layouts you will see in a house. They are great for areas that do not have a lot of square footage. This layout allows you to play around with less space and have the ability to move from one workstation to the next seamlessly.
If you have another room, like the dining room, across the kitchen, an L-shaped layout will offer the perfect transition. The eating area is perfect in the center of this floor plan for families to invite anyone to eat where meals are made.
P-Shaped Kitchen Floor Plans
P-shaped floor plans are also known and peninsulas. They are alternate versions of L- or U-Shaped kitchen plans.
The main difference is the extension you get in counter space. This alone will offer extra workspace and storage without taking up a large amount of space. If you are unsure what type of layout is best for your home, Pro Kitchen Software can help you visualize it and make a better decision.
Single Wall Kitchen Floor Plans
Single wall kitchens place all cabinets, appliances, and countertop across a single wall. It is the most common design that works best for small homes because it is most efficient for moving around in limited spaces. Because everything is in one area, it makes getting everything you need in the kitchen easy.
If you want to make the most out of your space with this design and you have a small home you should consider getting compact or customized appliances for your home. It is possible to add an island opposite the wall for added storage.
Galley Kitchen Floor Plans
A galley kitchen floor plan is similar to a hallway because the center is open. It places cabinets and appliances along the side.
The most important thing about this design is its ability to consolidate counter space for appliances you use the most. You can make extra storage space by installing a pantry cabinet or a pullout tower pantry. Galleys are best for small kitchen spaces who have single cooks.
Functional Zones Kitchen Floor Plans
Another, more personalized floor plan you can do in your kitchen is creating functional zones. The general idea is that you assign a “zone” to specific areas in the kitchen that all have their own job. You can set zones to clean, eat, cook, meal prep, or store items.
This type of layout will be amazing for families who like order. Everyone in the kitchen can do their part without getting in each other’s way. It provides one of the best levels of the organization.
Nonetheless, you are not limited to keeping a particular job in one area. You can make a zone a multi-area location too when you want to do several tasks.
Get the Right Kitchen Floor Plan the First Time
Every kitchen floor plan comes in a variety of shapes and layouts to situate cabinets and appliances in a specific location. Kitchen floor plans make the most out of every kitchen no matter how tiny or large the area is. With the proper layout, any kitchen becomes functional and comfortable to stay in.
The best way to ensure you will be happy with the upgrade is to find the design you like. Also, work with a professional. to ensure you will get the best results you are happy with.
If you enjoyed this article and would like to read more articles on home improvement, you can browse our website.






