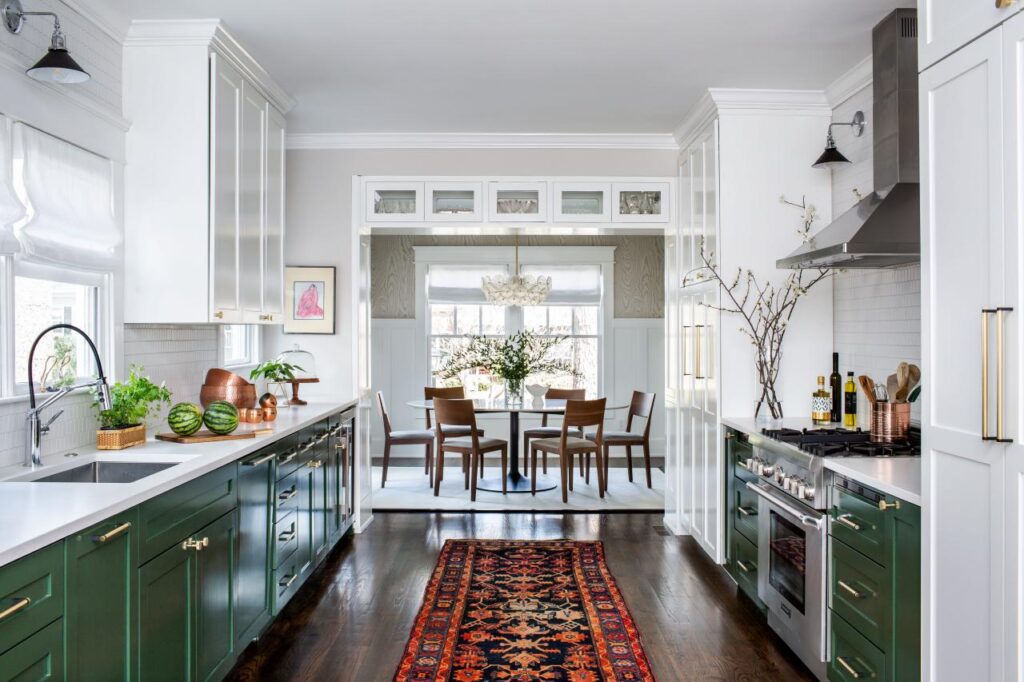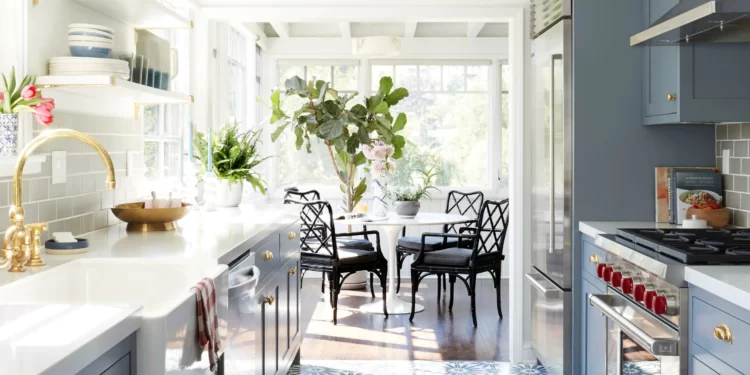Galley kitchens are very often found in older houses. They are pretty narrow, while the counters are parallel. Most people don’t like these kitchens, but in reality, they can be great, especially if you know how to design them.
Over the years, the way we design our cooking spaces has changed a lot. However, you can make use even of the old galley kitchen layout as long as you know some tricks. The best part about it is that settling for galley kitchens ensures space-saving benefits.
If you want to opt for a galley kitchen design layout, here are a few tips and ideas to consider:
Go for Darker Colors
You may think that having a smaller kitchen automatically means settling for lighter colors and staying away from any dark shades. This is not the case, though.
It is possible to add dark tiles, countertops, and cabinets on one wall, and still maintain the spacious feel of the kitchen. It will not make the space look smaller.
“Think you have to steer clear of dark hues in small spaces? That’s not necessarily true,” says Laurren Welch from CountryLiving.com. “Enveloped by white walls and floors, a wall of dark cabinets, countertops, and tiles makes a statement without overwhelming the modestly sized space.”
Make Sure You Have Enough Light
Light is an important consideration for any kitchen, but galley kitchens need it the most. It can make the kitchen look bigger and will offer it a nice feel overall.
One way you can do this is by making sure you add a door and window in the kitchen, allowing some natural light to enter the space. If possible, add an interior window too – it will let light from the entryway travel to the kitchen, making the room feel more open.
Add Open Shelving
If you feel like too many kitchen cabinets would take from the already small space of the kitchen, you should go with some open shelving. Open shelves give you some extra storage space while making the kitchen feel more spacious.
Hang them above your counter and you will have all your utensils at hand.
Opt for a Rustic-Traditional Design
Galley kitchens can look amazing with a rustic-traditional design. If you want a peaceful and warm feel to your cooking space, then you shouldn’t hesitate to incorporate this design.
“Cabinets, countertops, and walls in crisp white give this rustic space a clean, serene feel, while large wide-plank wood floors ground the space with warmth,” says Laurren Welch from Country Living.

Go for Cabinets Without Handles
Handleless cabinetry is another great way to make use of the small space you have in the kitchen. And today, with so many technological improvements, you will not even need handles anymore.
“To make the most of available space without overwhelming a compact open plan room, consider a kitchen with handleless doors. Technological advances in push-open and close doors mean that it has become possible to dispense with handles in both wall and base cabinets,” says Jennifer Ebert on HomesAndGardens.com.
Give It a Patterned Floor
Your galley kitchen could feel less like a hallway if you add a patterned floor. You could combine this with lighter upper cabinets and darker base cabinets. The contrast will make the space feel cozier and more like a kitchen.
“Another way to reduce that hallway feeling is to break up your materials,” says Laurren Welch on CountryLiving.com. “Here, a patterned floor and dark base cabinets ground the space, while the upper cabinets in a lighter color draw the eye up toward the ceiling.”
Combine White and Wood
Some people prefer warmer-looking kitchens, and if you want to add this style to a galley kitchen, you can do so by mixing wood and white.
“Light wood cabinets add a jolt of warmth in a space where white would have felt too cold next to the room’s gray floors,” advises Laurren Welch. “Black hardware and fixtures pepper in a little drama.”
The Bottom Line
Galley kitchen design layouts are not as bad as advertised, but you need the right ideas and tips to make them functional and appealing. Follow the tips here if you want a galley kitchen that draws attention.






