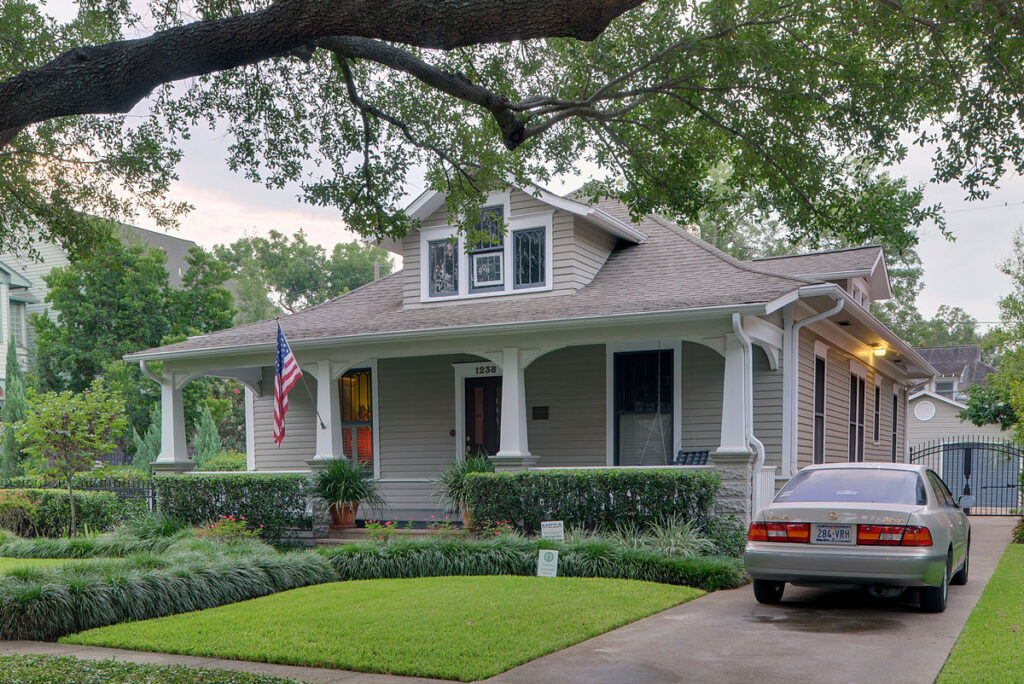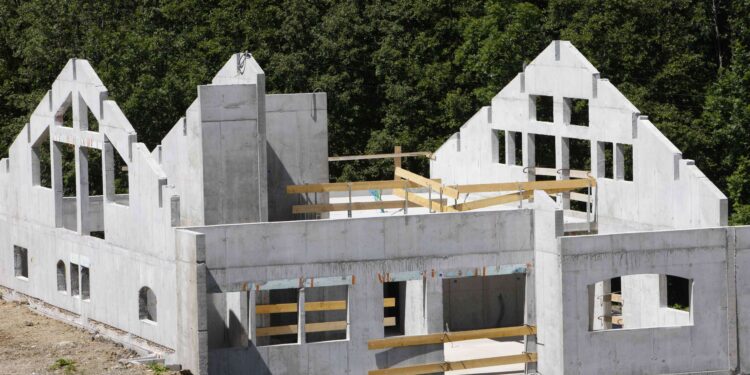Are you planning to move into a new house? Or you may want to know about the average height of the 2 story building. Then, in this vlog, you will get to know the step-by-step idea about what is the average height of a 2 story house.
So, first of all, let us get familiar with the story concept. A story is nothing but a level part of a building with a floor that divides the building into regions, and each story is utilised separately and separated from each other by a ceiling. A well-planned 2 story or multi-story house consists of different rooms such as a kitchen, guest room, living room, bedroom, washroom, etc.
The standard height of the building depends on various factors such as the height of the foundation, design and constructional modifications, types of roofs, thickness of the floor, height of each floor and number of stories in the building. But on average, each floor is around 10 feet, that is 3.05 meters. Accordingly, the 2 story building will be approximately 20 feet and 6 meters high.
The standard height varies according to the location and purpose of the building, too. The architects and civil engineers keep the point of the climatic condition of the area too, as in too hot countries the ceiling is higher to have proper ventilation in the house. Also, the purpose, such as the commercial buildings have higher floors as compared to the residential ones.
Also, different laws and regulations of the municipality authorities of the particular state different standards are set for the average height of different types of buildings
This post will give you a clear idea about the average height of a 2 story building and how tall is a 2 story house.
Let us know about the average height of the 2 story house and try to find the height in various situations and with different modifications.

1. Attic or A-line roof
If an attic is on the top of the house, it will automatically add many feet in height. An attic is, on average, 3 to 4 feet high.
Note: This will not only make the look of the house aesthetic and calm but will also provide extra space to keep stuff, or you can also design it as a play house for kids.
2. Different floors with different height
In not only earlier times but also people made their first floor a bit higher than the second floors to give it a fake look of more spacious and ventilated. This difference increases the extra inches and sometimes feet to the overall height of the building.
This difference can be up to 2 to 3 feet.
3. Foundation of the building
The foundation provides the building with structure and extra stability and is built a bit higher than the ground level—the more profound the foundation stronger the building.
Foundations can add up to 1 to 2 feet in height to the building.
4. Floor thickness
The thickness of the floor is not a significant factor to consider while determining the height because the addition of just a few inches is only 12 to 15 inches, which does not make a big difference.
Sum up
Now let us sum up all our equations and calculate the height of the 2 story building.
- Height of the foundation = 1 to 2 meters
- Height of first floor = 10 to 11 feet
- Height of second floor = 9 to 10 feet
- Height of the attic or A-line roof = 3 to 4 feet
Total = 23 to 26 feet
Final words
The height of the building depends on various factors. These factors significantly contribute to the overall structure and stability of the building. Apart from stability, few of these add on a significant height in the building, such as foundation, different floors, floor thickness and type of roof, etc., so on average, the size of the 2 story building would be 23 to 26 feet.
This post has all the necessary information that you are looking for. If you still have any doubts, you can comment on them or mail us we will reach you as soon as possible.






