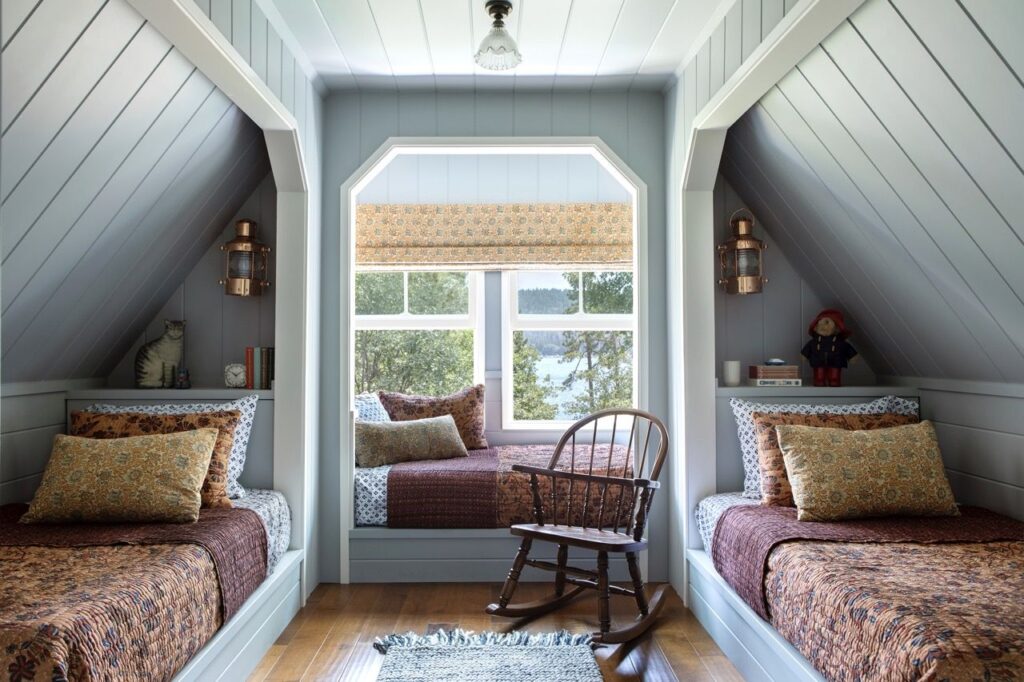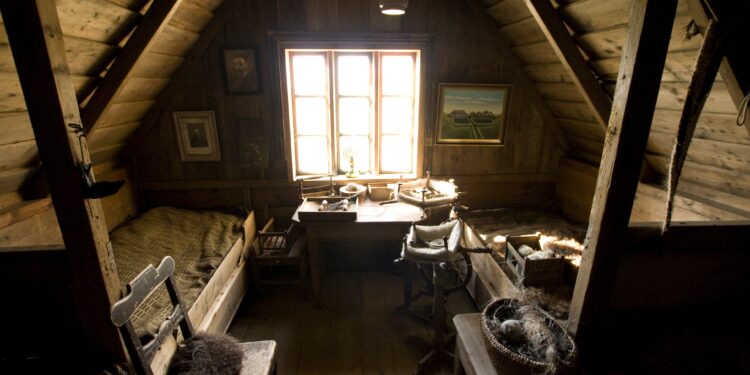The overall height of the house depends on several factors. Such as the height of the foundation, the material used, the height of the ceiling, the size of the first and other floors, etc. Among these, one of the significant factors is the presence of an attic on the topmost floor of the house.
If you are looking for the appropriate height of the attic in a 2 story building, then you have arrived at the right place. So before we start measuring the height of the 2 story house with an attic, we need to know what an attic is. Let us start.
What is an attic?
An attic is a spare room at the top of the house just below the roof of the building that can be used as a storeroom and may serve many other purposes. It can also be known as a sky parlour or a garret. It is usually a diagonal area from the top side.
An attic may be viewed as a waste space, but it can be the best place in the house if you wish to. It can serve many purposes, such as being used as a spare room, guest room, play house for children, store room to keep unused items, etc. They are designed per the user’s preference. You can decorate it as beautifully as you can.
As if we are familiar with the attic concept, we can measure that how tall is a 2 story house with an attic on its top.
What is the height of a 2 story house with an attic on its top?
The average height of an attic is 6 to 7 feet. It can vary according to the architectural design and the material used in building the attic. For example, if the average height of a 2 story building without an attic is 20 to 22 feet, then the height will be approximately 26 to 28 feet after adding the attic.
Please remember that these measurements are general estimates, and the height of the 2 story house can vary from these calculations based on the specific architectural design and user’s preferences and choices.

Sum up
Let us sum up all the equations- Height of the foundation = 1 to 2 meters
- Height of first floor = 10 to 11 feet
- Height of second floor = 9 to 10 feet
- Height of the attic or A-line roof = 6 to 7 feet
Total = 26 to 28 feet
What are the points to remember before installing an attic on the 2 story building?
Structural integrity – ensure the house is strong enough to handle this much weight on its shoulders easily. This space might seem like a wasted space, but it can be turned out to be the best place in the house if you wish to make it.
Easy access – whether you use stairs or a ladder, it is all your choice, but make sure the type of access you choose is suitable for all the members who will utilize it.
Proper ventilation – and the attic must have the facility or adequate ventilation. As it is the uppermost part of the house, it will get heated efficiently in the summer. You can add some windows to allow natural light and air into the room.
Other facilities – electricity supply, plumbing work, etc. are the other essential facilities that need to be completed.
Maintenance and care of the attic
As we are familiar with the average height of the attic in the 2 story building attic, we need to know how we can care for and maintain that. Let us discuss this in brief.
Insulation and ventilation should be proper and need to be checked regularly. Apart from this, the leaks and the gaps in the walls and ceiling should be filled without fail to prevent the growth of pests and insects.
The storage organization, plumbing, electrical wiring, fire safety, etc., must be checked.
Conclusion
An attic is a spare space built on the top of the house and just below the roof used for several purposes, such as a play house, guest room, store room, etc.
The average height of the 2 story house with an attic is approximately 26 to 28 feet (where the attic height is 6 to 7 meters). Easy access, proper ventilation and structural integrity should be maintained, and regular inspections should be done to avoid malfunctioning in future.
This article was helpful for you. You can comment if you still have doubts; we will try to solve them





